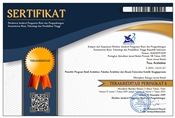TIPOLOGI RAGAM HIAS RUMAH TINGGAL KELUARGA BAKRI ZAED DI BALUWARTI SURAKARTA (Typology of Decoration of the Family Bakri Zaed's Residence at Baluwarti Surakarta)
Abstract
Full Text:
PDFReferences
Antariksa. 2010 (a). "Tipologi Ragam Hias Bangunanl Ornamen dalam Arsitektur Kolonial Belanda" .http://antariksaarticle. blogspot.com/2010/04/tlpologi-ragamhias- bangunan ornamen.html (diunduh 22 Desernber 2011)
Antariksa. 201 0 (b). "Tipologi Wajah Bangunan dan Riasan dalam Arsitektur Kolonial Belanda" http://antariksaarticle. blogspot.com/2010/05/tipologi-wajahbangunan- dan-riasan.html (diunduh 22 Desember 2011)
Baidlowi, H & Danlyanto, E. 2003. Arsltektur Permukiman Surabaya. Surabaya: Karya Harapan.
Farkhan, Ahmad dan Junlanto. 2004. "Makna Spasial Lingkungan Permukiman Jawa; Kasus: Kampung Baluwarti Surakarta". Mlntakat Jumal Arsitektur. Volume 5, Nomor 2, September, hal. 455-464.
Johana, Tanti. 2004. "Arsitektur Art Deco". http://www.arsitekturindis.coml?p=87 (diunduh 2 Februari 2012)
Leupen, Bernard. 1997. Design and Analysis. 111 edition. New York: Van Nostrand Reinhold.
Moleong, Lexy J. 2000. Metode Penelitian Kualitatif. Cetakan Ke-12. Bandung: Remaja Rosdakarya.
Nas, Peter J.M. dan Vletter, Martien de. 2009. Masa Lalu da/am Mass Kin; Arsitektur di Indonesia. Jakarta: Gramedia Pustaka Utama.
Sir, Mohammad Moehsen. 2005." Tipologi Geometri: Telaah Beberapa Karya Frank L. Wright dan Frank O. Gehry (Bangunan Rurnah Tinggal sebagai Obyek Telaah)". Makasar: RONA Jumal Arsitektur FT-Unhas. Volume 2, Nomor 1, April, hal. 69-83.
Santoso, Jo. 2008. Arsitektur-kota Jawa: Kosmos, Kultur & Kuasa. Jakarta: Centrapalis, Magister Teknik Perencanaan Universitas Tarumanagara.
Solikhah, Nafl'sh. 2010. Konsep Revltalisasi Tata Ungkungan Tradislonal Baluwarti Surakarta (Tesis tidak diterbitkan). Surabaya: Program Magister Bidang Keahllan Perancangan Kota Jurusan Arsltektur, Institut Teknologi Sepuluh Nopember.
Sulistijowati, M.1991. "TipologlArsitekturpada Rumah Kolonlal Surabaya; Dengan Kasus Perumahan Plampitan dan Sekltamya" (Laporan Penelitian tidak dlterbltkan). Surabaya: Pusat Penelltian Instltut Teknologi Sepuluh Nopember.
DOI: https://doi.org/10.24167/tesa.v10i1.11
ISSN 1410-6094 (Print) | ISSN 2460-6367 (Media Online) | View My Stats

This work is licensed under a Creative Commons Attribution 4.0 International License.








